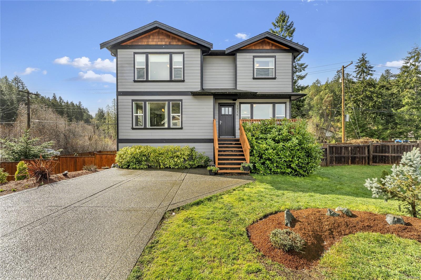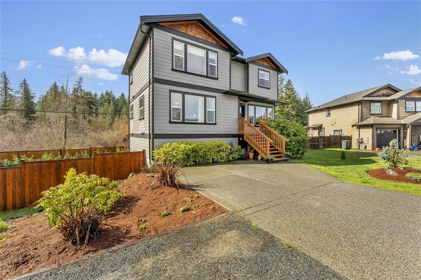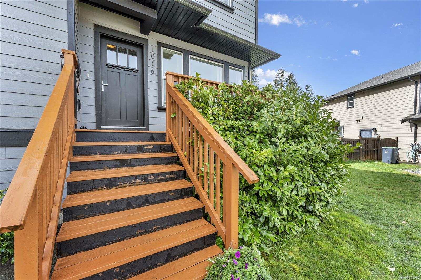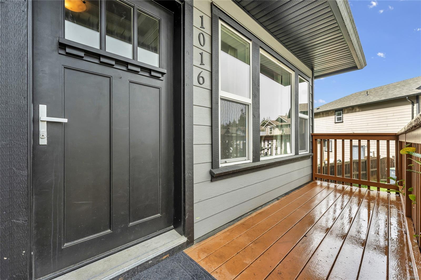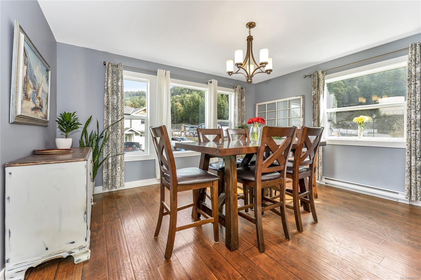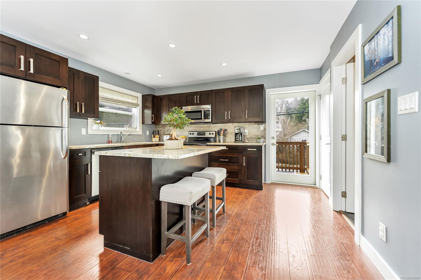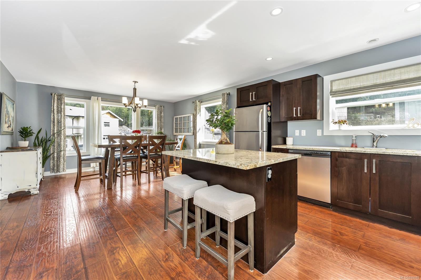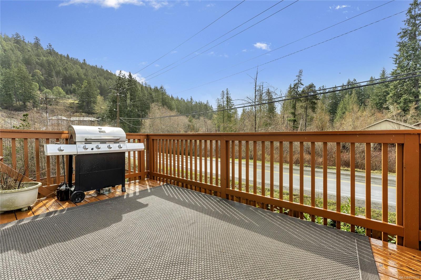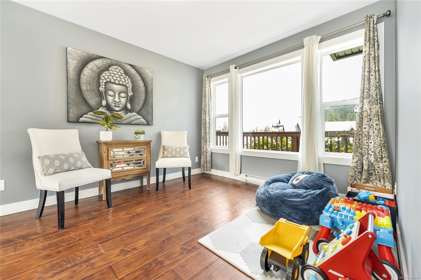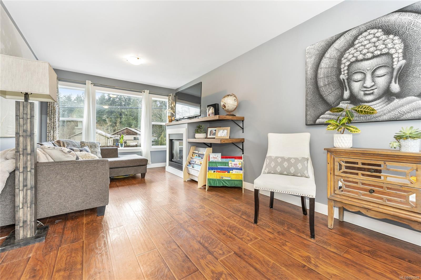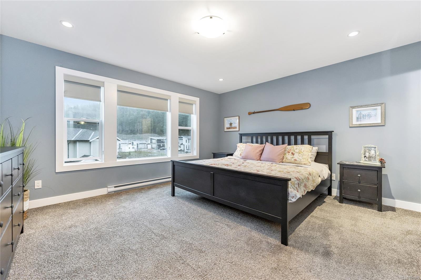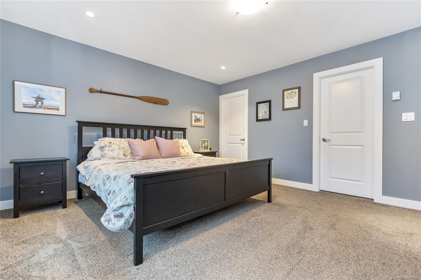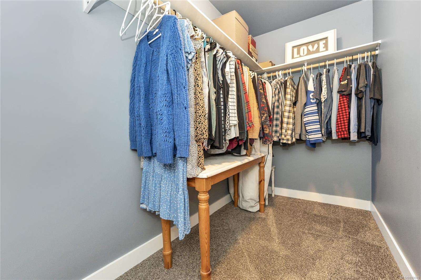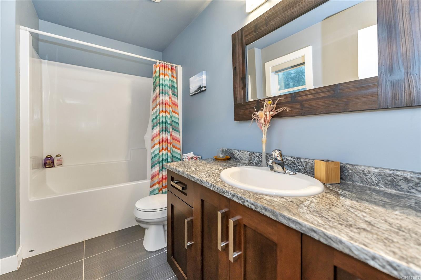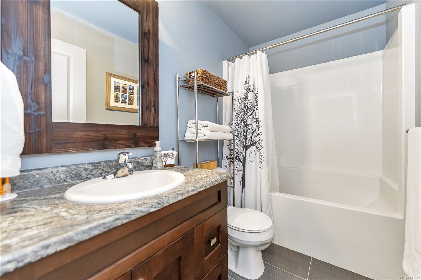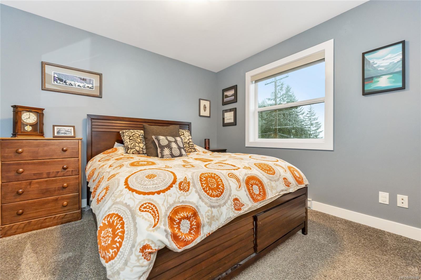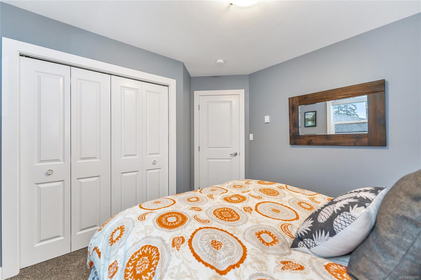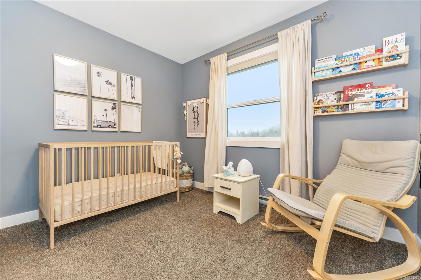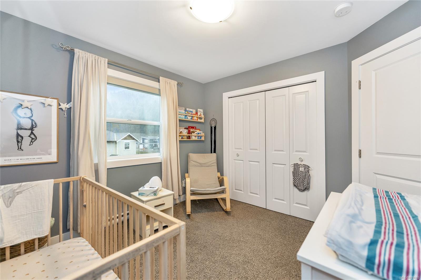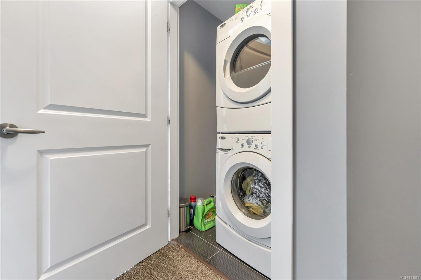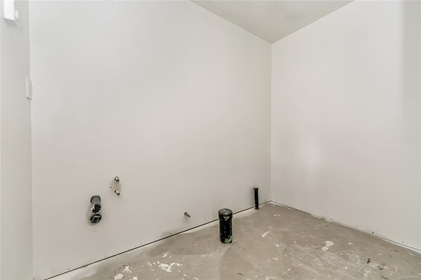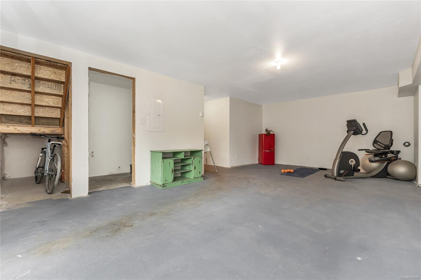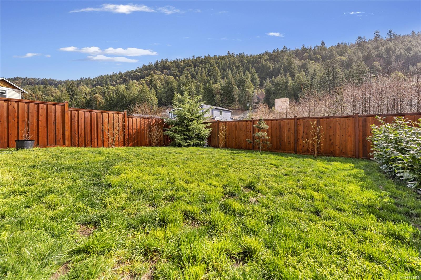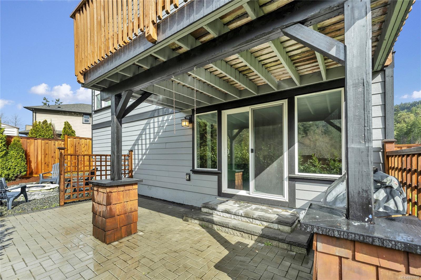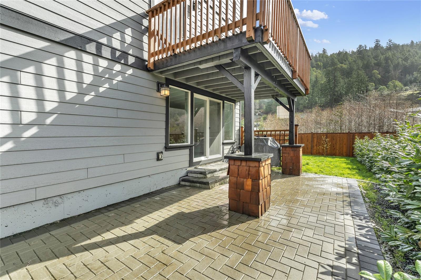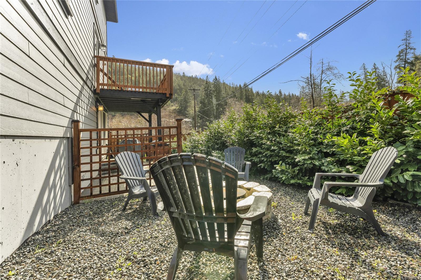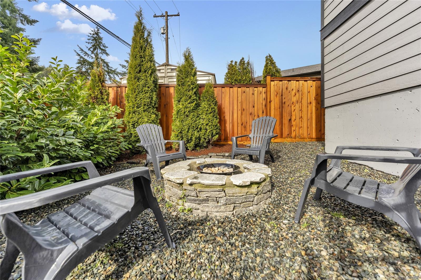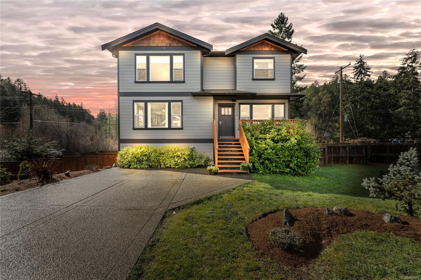Welcome to the good life in Shawnigan Lake! Located in the community of Shawnigan Station, this 3 bedroom, 3 bathroom home features a custom-built (2014), well-laid-out floor plan spread across three levels. A bright and open entryway leads to a stylish and spacious kitchen complete with a granite-top island, stainless-steel appliances, and formal dining area,with access to an upper deck for barbecuing or informal dining. The living room is spacious and appointed with a built in gas fireplace, perfect for keeping cosy throughout the rainy winter months. Upstairs you will find 3 bedrooms, including a generous master bedroom with large walk-in closet, and complete 4 piece ensuite. The full height lower level is waiting for your design ideas, allowing you to create a perfect secondary living space, complete with a roughed-in 4 piece bath, and ample storage, easily accessed through the crawlspace. Sliding glass doors offer walk-out access from this level to your fully fenced backyard, large patio, and custom fire pit. Only minutes to the Westshore and Victoria, this family-friendly neighborhood location offers you the perfect mix of being close to amenities while enjoying all that Shawnigan Lake has to offer. Take a tour https://my.matterport.com/show/?m=uptSEhKsvvz
Address
1016 Skylar Cir
List Price
$849,900
Sold Date
29/04/2022
Property Type
Residential
Type of Dwelling
Single Family Residence
Area
Malahat & Area
Sub-Area
ML Shawnigan
Bedrooms
3
Bathrooms
3
Floor Area
1,602 Sq. Ft.
Lot Size
5663 Sq. Ft.
Year Built
2014
Maint. Fee
$77.00
MLS® Number
899089
Listing Brokerage
RE/MAX Island Properties
| Royal LePage Coast Capital - Oak Bay
Basement Area
Partially Finished, Walk-Out Access
Postal Code
V0R 2W3
Tax Amount
$4,378.00
Tax Year
2021
Features
Baseboard, Basement Slab, Carpet, Electric, F/S/W/D, Laminate, Screens, Vinyl Frames
Amenities
Family-Oriented Neighbourhood, Fenced
